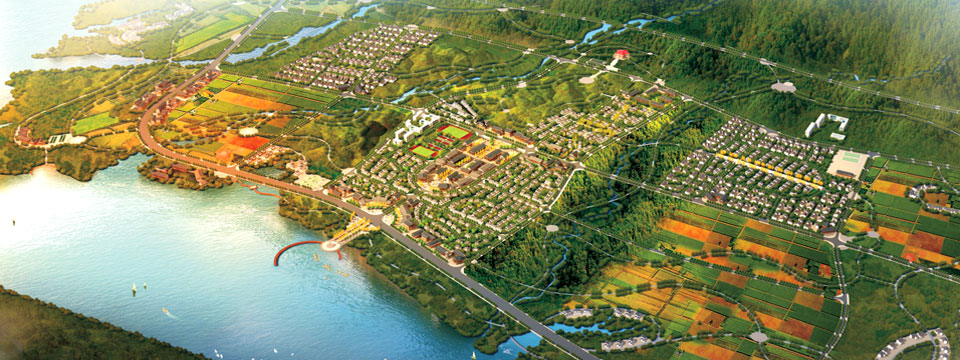Project title: master planning, Jinlong town, Yongchuan district, Chongqing city
Compilation time: 2009-2010
Project scale: Entire town area covered 73.5 square kilometers; downtown area of this town is 1.32 square kilometers.
Awarded status: Third prize, municipal excellent planning and design projects , master planning category, 2010
Project description and design features:
conceptual planning:
Jinlong town sited in the northeast direction of Yongchuan district, and was adjacent to the Anxi town from its northern side and linked to the Zhengxing town from its eastern side. As the northern gateway of Yongchuan district, the western part of Jinlong town border on “tea hill and bamboo sea”(tourism spot), while the southern side of town is very close to Daan. Jinlong town is very typical agricultural town where has a very excellent environment and sound ecology. In the future, how to solve the contradiction among development of town and ecological environment would be our first issue.
This plan strives for the goal of building a “ green Jinlong, garden town”, integrates the eco-theory into planning and maintain layout relevant to all constructions. To compile through the mainline of ecological construction and tourism development.
spatial layout
town’s spatial layout
In accordance with the theory of mountainous town “vertical productive force’s layout”, based on town’s current basis and real situation, we divided the space of town area into “one core, two belts and zones” according to local height above sea level. Town area, one core and two belts, which is an actual forest economic industrial belt consisted of enclosed main mountains and eco-forest centers, as well as piedmont district.
Two areas mean both the eco-cultivation section in the middle of highland belt and eco-plant part in the south of shallow mound.
town’s master layout and fabric,
Planning for town’s master layout is a spread “belt shape” along the south and north directions of Jiulong river.
One core—— a public service center which consisted of a range of public facilities that included town government, pedlars' market, health center, secondary school.
wo belts——a waterfront belt consisted of western Jiulong river in the west side of town and two river banks, a ecological landscape belt goes through the south and north parts
Two clusters——two waterfront living clusters which respectively located in the south and north of bank of Jiulong river.
innovations and features
enhance industrial research, confirm development strategy:
First priority is enhancing research towards industry,Planning is initiated at the gateway position of Jinlong town caused by concerns of coordinating and connecting the all industries separated around Jinlong town and its main industries already confirmed as organic agriculture and village tourism. Industry layout depended on the theory----“vertical productive forces’layout in mountain and town”; Apart from these, after compared analysis for all adjacent areas there is a clear developing strategy:
一、 Actively involved in regional development;
二、 Actively develop village tourism;
三、 secure ecological environment
Tap landscape of mountain and water, highlight urban and town characteristics.
Combining the “dragon culture” in Jinlong town to establish development potentials in town; planning the road skeleton---- dragon shape---by combining the integration of emptiness and reality from western Jiulong river, eastern dragon shape’s mountain.
Maintain ecological system, build low-carbon town
Within town area, according to overall analysis we know very well for some contents like main Biological diversity corridors, protections for ecological swamp. Reasonable planning resulted in ecological system ----- two corridors, ten areas and three belts----that supports the construction of low carbon- town.
Within town area, constructing the central eco-system by location of main windy direction, mountain, and river, in such a case, this whole city’s constructions will be a part of natural environment, human and nature could get together in a very harmonious situation.
On the one hand, entire ecological system from whole region to regional town connects closely to ensure the integrality of ecological system. On the other hand, this design also highlights some features that are easy to be implemented. In one word, this design is more like a beneficial exploration for creating a low-carbon small town and role model to the compilation of master planning for comparable small towns that is full of sound environment, especially eco-environment.

|




